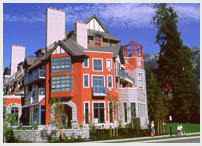
Photo from Trilogy archives; photographer unknown
ALPENGLOW
Whistler, British Columbia
Developed on the premise of an upscale, European-style "boutique hotel", the Alpenglow at Whistler demonstrates Trilogy's commitment to creating architecturally significant buildings that are a step ahead of the pack both in their design context and in their marketing. Trilogy's vision for the Alpenglow was much bigger than its actual size --- targeted at the "average"investor as well as the budget-minded traveler, it assembled a team that nonetheless included Paul Merrick (the same architect that designed the Chateau Whistler), as well as the province's leading interior design and marketing experts.
Comprised primarily of studio and one bedroom suites, Trilogy maximized the interior space by incorporating higher ceilings on most floors, with large windows and private balconies showcasing magnificent views of the surrounding mountain scenery. The Lobby and Common Areas were designed to create maximum impact within a minimum square footage. Balancing future maintenance and operating costs against the need for "luxury"amenities, the Alpenglow features a sun-drenched pool deck with a lap pool and hot tub, as well as a European-inspired sauna and fitness room.
Today, Alpenglow's bold, colourful facade and its chiselled granite window trim defines the end of Village North's Main Street, where unlike many of its wood frame neighbours, it is built of solid concrete. Today Trilogy Management Services Ltd. provides Strata Management Services for the property's Strata Corporation.