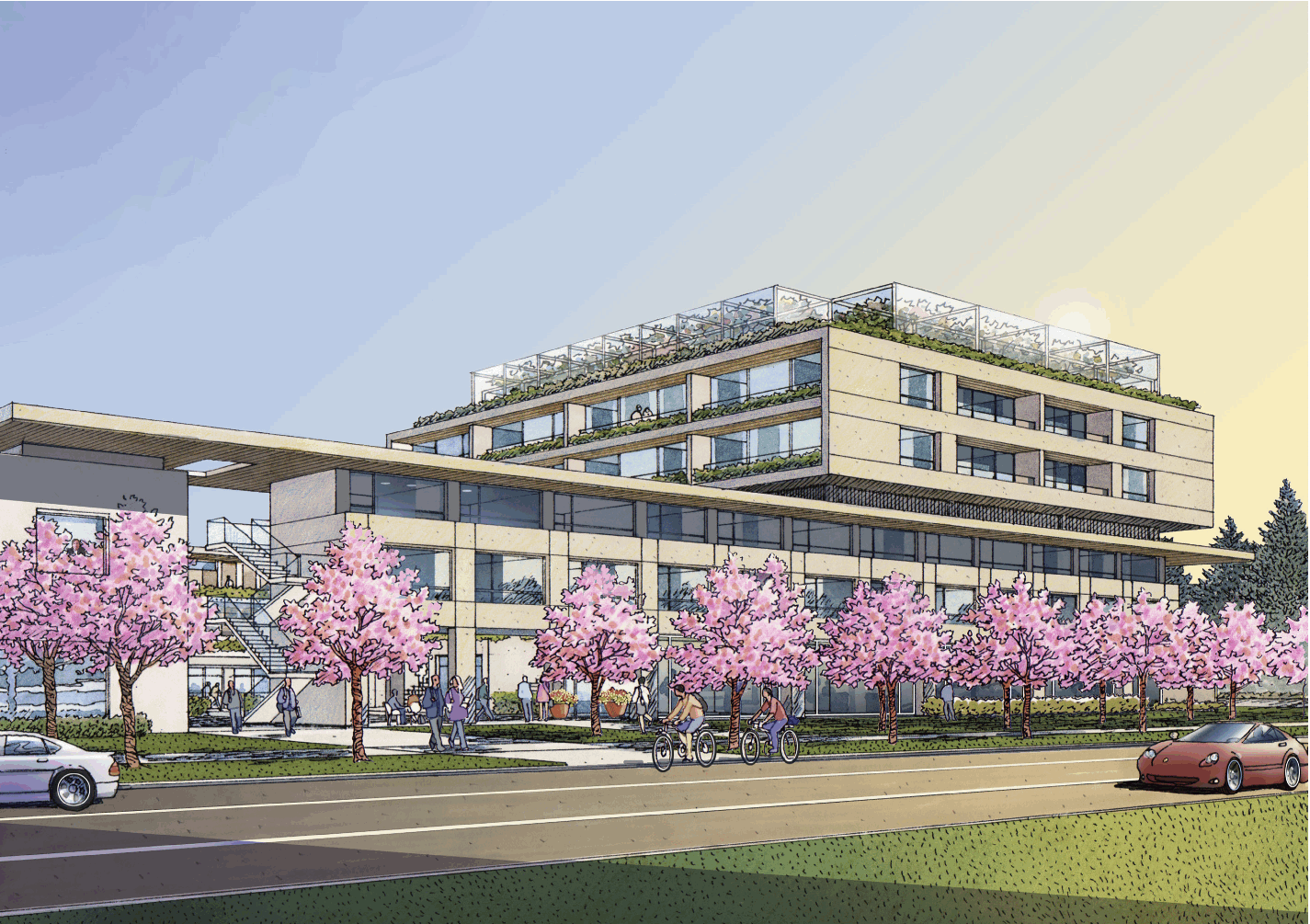
Photo courtesy of
Clive Grout Architect
REGENT COLLEGE
University Endowment Lands (U.B.C.)
Recently, Trilogy was pleased to perform an in-depth feasibility study for Regent College on a proposed mixed-use development for their campus. Located on Wesbrook mall adjacent to the UBC campus, this development would benefit greatly from Trilogy’s knowledge of the surrounding market gained from developing the neighbouring University Marketplace.
The proposed development on Regent College’s existing campus is still in the feasibility stage; it would be located on an existing parking lot currently owned by the college. Planned to total approximately 77,000 square feet, this would be a six-story, mixed-use building comprising retail space, residential units, and room for further college expansion in the form of classrooms and lecture theatres.
Trilogy was asked to provide an analysis of revenue generation potential and appropriateness for the local market of both commercial and residential space. Trilogy also provided a financial pro-forma statement with respect to the project and made suggestions based on the findings. Trilogy has gained a specialized understanding of university campus development and leasing through its involvement with UBC’s “University Marketplace,” and Simon Fraser University’s “Cornerstone.” It is therefore no surprise that Trilogy was selected by Regent College to perform this feasibility study.